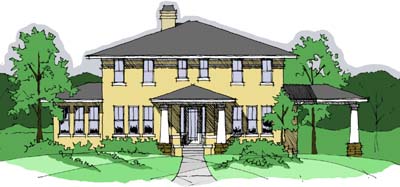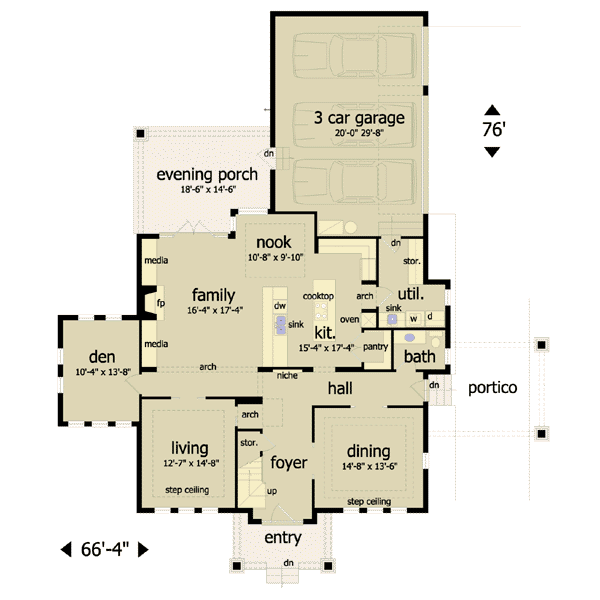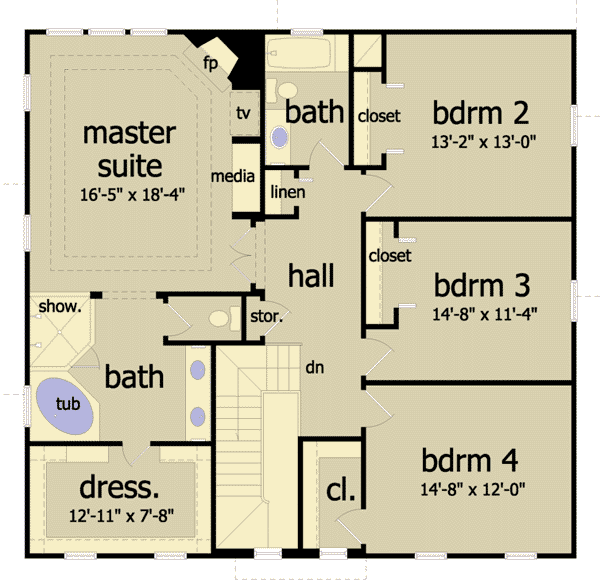(source link)

|
Plan 64-111 (source link) |

|
Main Level
|
Put pocket double doors between foyer and dining, dining and back hallway, and living and family rooms. Put regular door between family room and foyer. Could rearrange stairs and entry to living room off foyer. Would make stairs more private from front door and entrance to living more private from family room. Could widen foyer to have a nice seating area. |
Stairs and Basement: Elongate living, stairs, foyer, and dining so that stairs can be less steep and have more room underneath for stairs to optional basement. Stairs and Attic: Could even reverse stairs and make them more private and more accessible for an attic. But, that would require making more space at top of stairs and cutting down size of an upstairs closet (or widening foyer). Might be better to just have a pull-down stair for attic. |
Upper Level

|